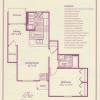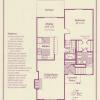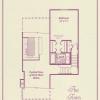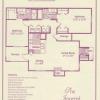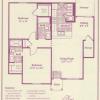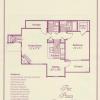Floor Plans
The Retreat at Windemere
info@roundtreerents.com 210 Retreat Lane, Westerville, OH 43082 (614) 948-3232
(614) 948-3232
Features of our floor plans include all of the following. Additional features are listed with each individual floor plan.
- Gourmet kitchen with open serving bar, oak cabinets, self-cleaning range, built-in microwave, frost-free refrigerator, dishwasher and disposal.
- Full-size washer and dryer
- Energy-efficient gas heat
- Central air conditioning
- Energy-efficient gas water heater
- Insulated glass windows
- Decorator window treatment
- Upgraded carpet and vinyl flooring
- Sound control walls
- Cable television hook-ups
- Security system available
The Cloister Garden Home
One-bedroom, one-bath home
Additional features include:
- Sound control floors
- Second floor has vaulted ceilings
The Town & Country
Two-bedroom, two-bath townhome
Additional features include:
- Frost-free refrigerator with icemaker
- Two master bedrooms
- Vaulted ceilings
- Walk-through closets
The Imperial Garden Home
Two-bedroom, two-bath home
Additional features include:
- Frost-free refrigerator with icemaker
- Two master bedrooms with baths
- Walk-in closets
- Second floor has vaulted ceilings
- Sound control floors
The Summit Garden Home
Two-bedroom, two bath home
Additional features include:
- Two walk-in closets
- Second floor has vaulted ceilings
- Sound control floors
The Plaza Garden Home
One-bedroom, one-bath home
Additional features include:
- Walk-in closet
- Second floor has vaulted ceilings
- Sound control floors
Click on images for better viewing.
